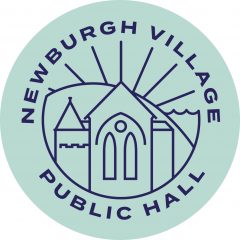The village hall was opened in 1891. Originally the internal main hall was laid out the opposite way round, with the stage located on the east wall, and an upper level gallery floor occupying the space above where the stage is currently. The traces of this gallery were uncovered during the renovation, by way of pockets in the granite walls indicating where the supporting structure of this upper floor had been located.
In 1903 it was closed for redecoration and the hall was painted a ‘pleasing sea-green colour’ – the remnants of which were uncovered during the renovation and provided inspiration for the new colour scheme you see today.
The layout remained much the same until the toilet block extension was constructed, which involved moving the main entrance door from Main Street round onto Bridge Terrace. This however created the issues of both an inaccessible stepped access to the main entrance, and the lack of an obvious ‘front door’ to the building, which had the effect of somewhat diluting the hall’s historic presence on Main Street.












